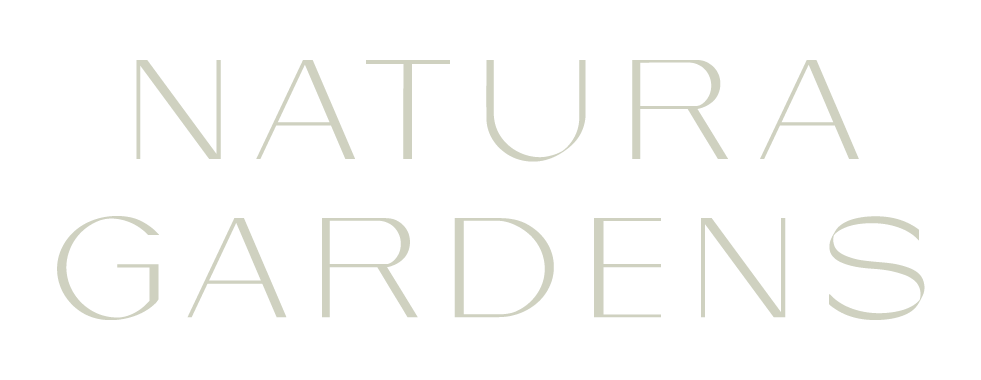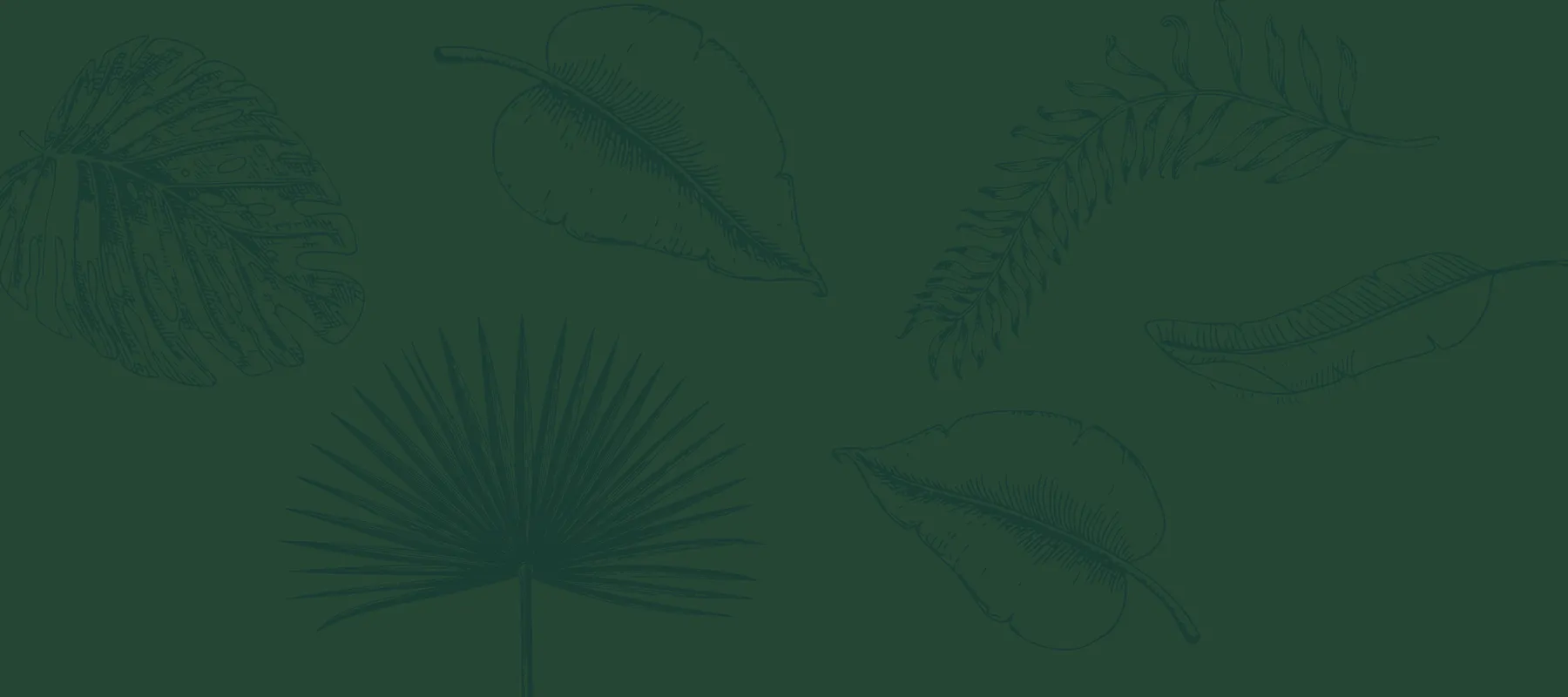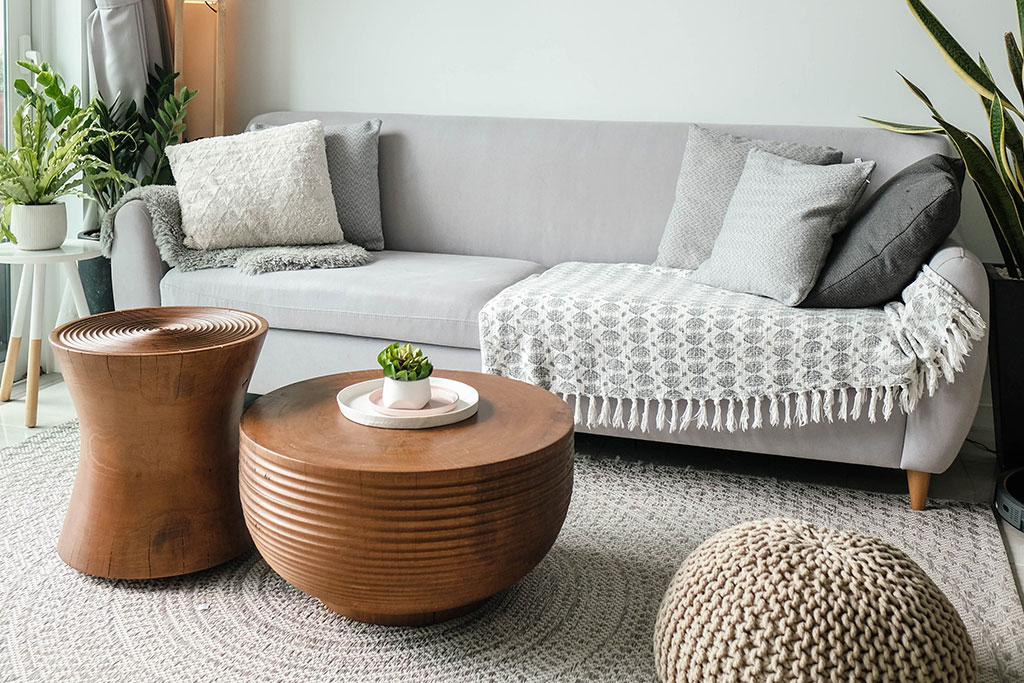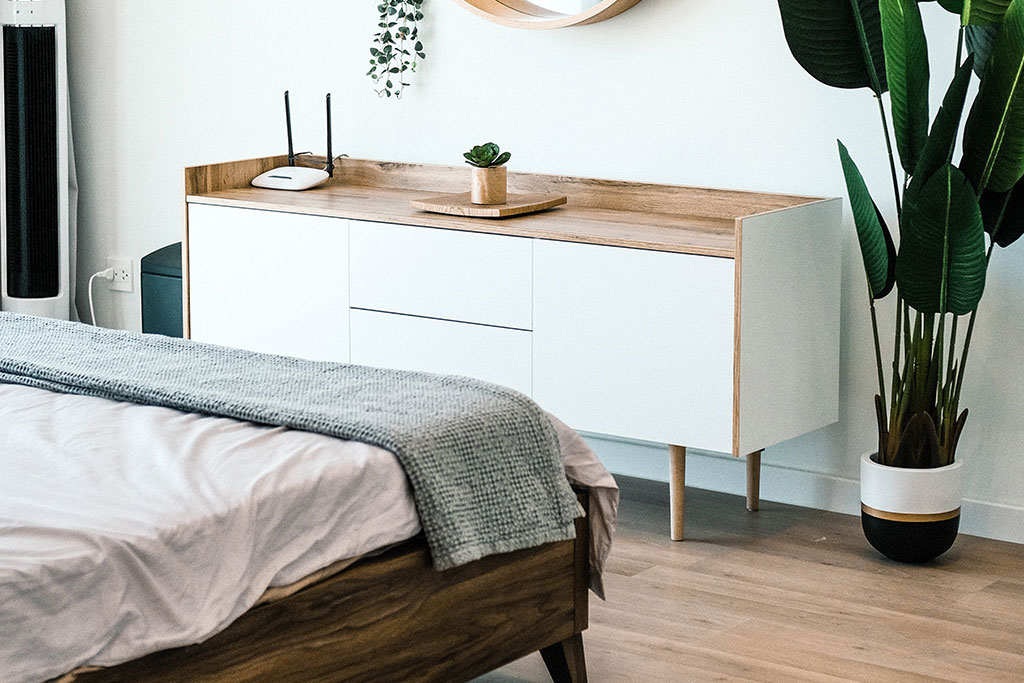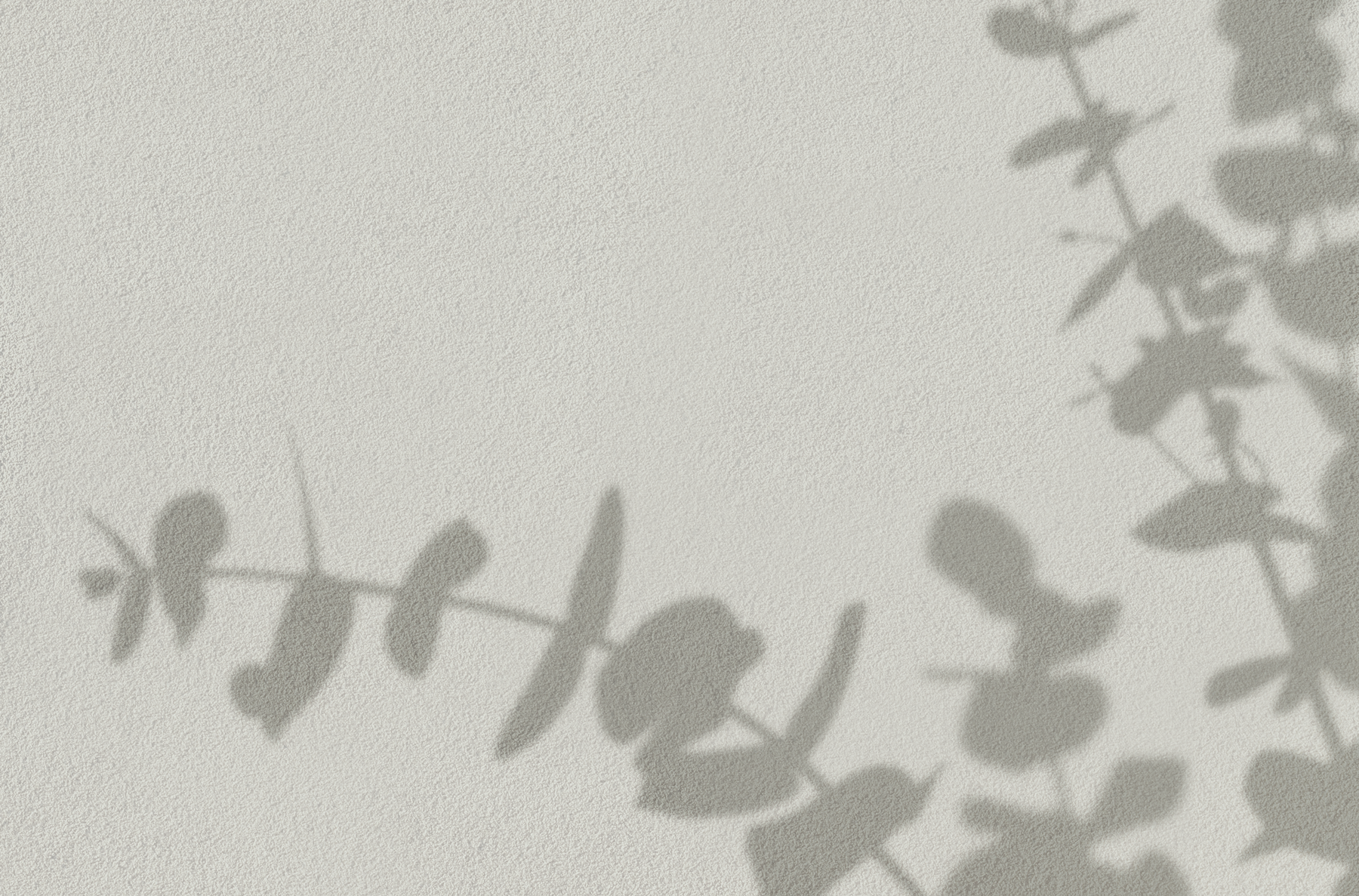
Architecture & Design
Natura Gardens has been architecturally designed by Pascual, Perez, Kiliddjian Architecture (PPK), with the clubhouse and model units imagined by tennis champion Venus Williams’ design firm V-Starr Interiors.
Each of the residences at Natura Gardens has been flawlessly finished to move-in-ready perfection. High-end flooring, custom cabinetry, quartz countertops, stainless steel energy-efficient appliances, designer lighting fixtures, and open layouts echo the same quality aesthetics and materials found in world-class resorts and luxury condominiums, but in the comfort of a residence.
Apartment Features
- Covered entry doors
- Modern, painted finished walls and ceilings
- Kitchens featuring custom Italkraft cabinetry and quartz countertops
- Stainless steel appliances: refrigerator, oven/stove, microwave, and dishwasher
- Built-in pantry in kitchens
- Kitchen island with breakfast bar
- Garbage disposal
- Walk-in closets and ensuite bathrooms in master bedrooms
- Ceiling fans in master bedrooms
- Sleek contemporary bathrooms with white marble tile, water closet and bath fixtures, quartz countertops
- In-unit washer & dryer
- Covered balconies in most units
1,2 & 3 Bedroom Garden Flats
10 Unique Models
1 Bedroom
1 Bathroom
1 Bathroom
2 Bedrooms
2 Bathrooms
2 Bathrooms
3 Bedrooms
2 Bathrooms
2 Bathrooms
Garden Flat A
Total Area: 727 SF
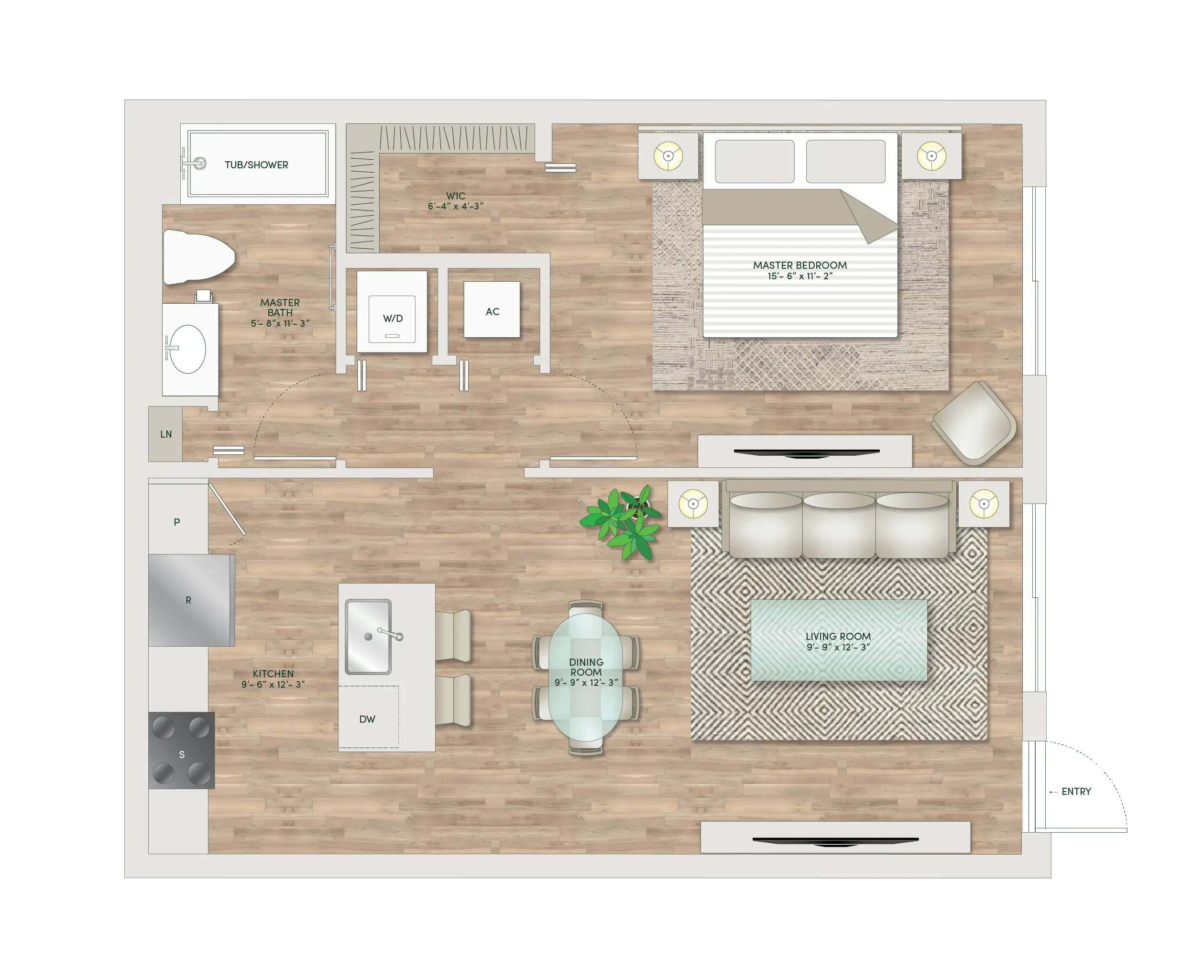
Garden Flat B
Interior Area: 733 SF
Covered Balcony Area: 44 SF
Total Area: 777 SF
Covered Balcony Area: 44 SF
Total Area: 777 SF

Garden Flat C
Interior Area: 741 SF
Covered Patio/Balcony Area: 43 SF
Total Area: 784 SF
Covered Patio/Balcony Area: 43 SF
Total Area: 784 SF
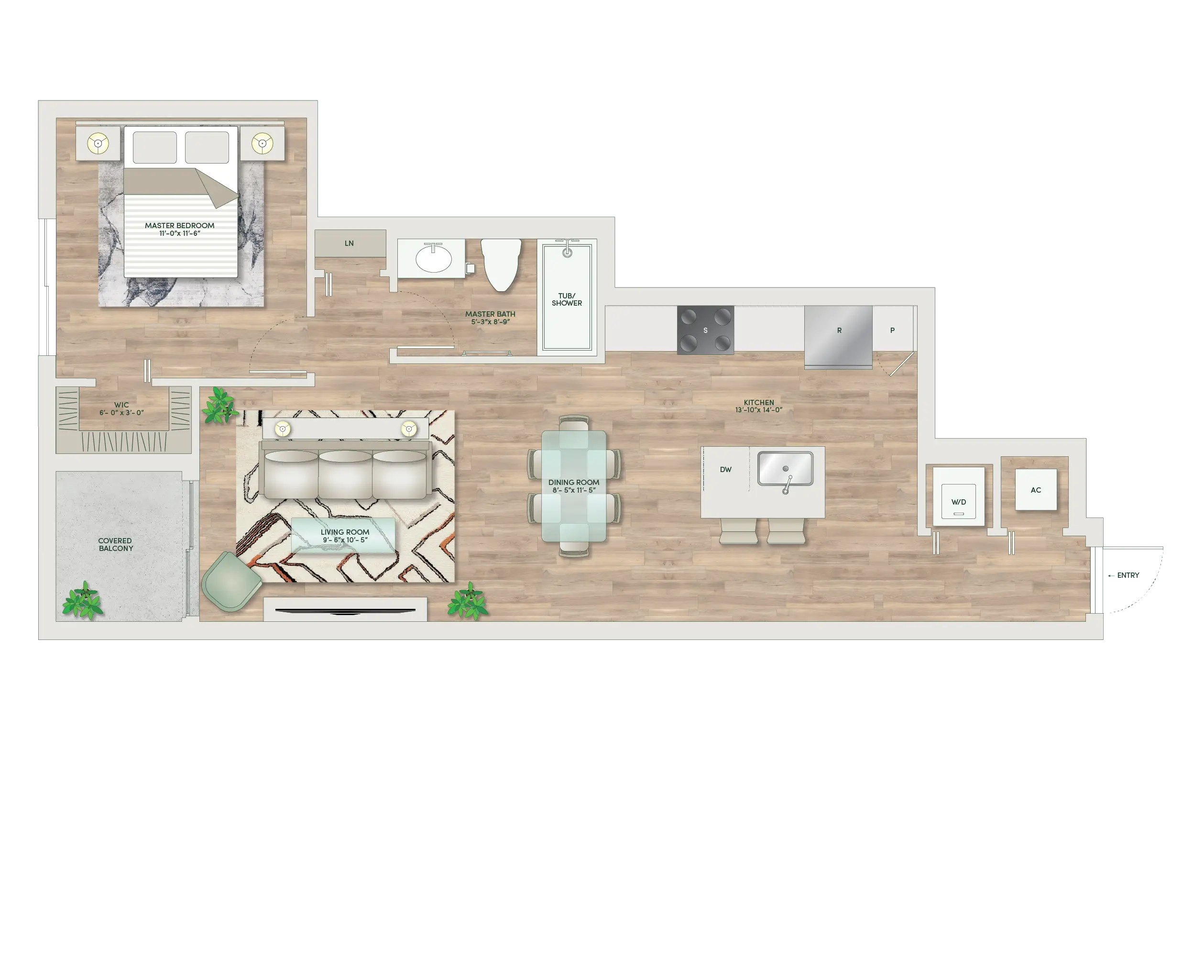
Garden Flat D
Interior Area: 750 SF
Covered Patio/Balcony Area: 43 SF
Total Area: 793 SF
Covered Patio/Balcony Area: 43 SF
Total Area: 793 SF
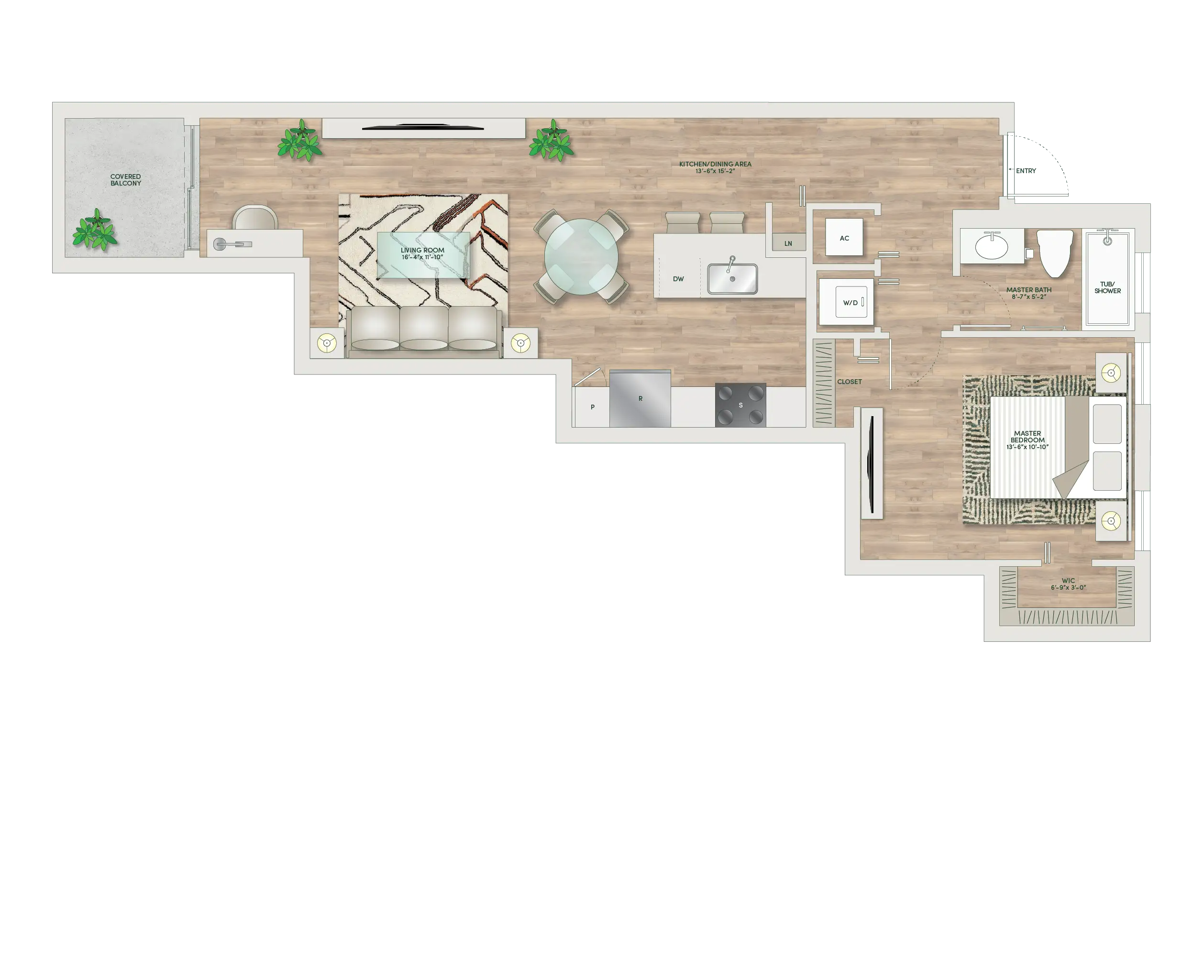
Garden Flat E
Interior Area: 818 SF
Covered Patio/Balcony Area: 83 SF
Total Area: 901 SF
Covered Patio/Balcony Area: 83 SF
Total Area: 901 SF

Garden Flat F
Interior Area: 1,022 SF
Covered Patio/Balcony Area: 44 SF
Total Area: 1,066 SF
Covered Patio/Balcony Area: 44 SF
Total Area: 1,066 SF
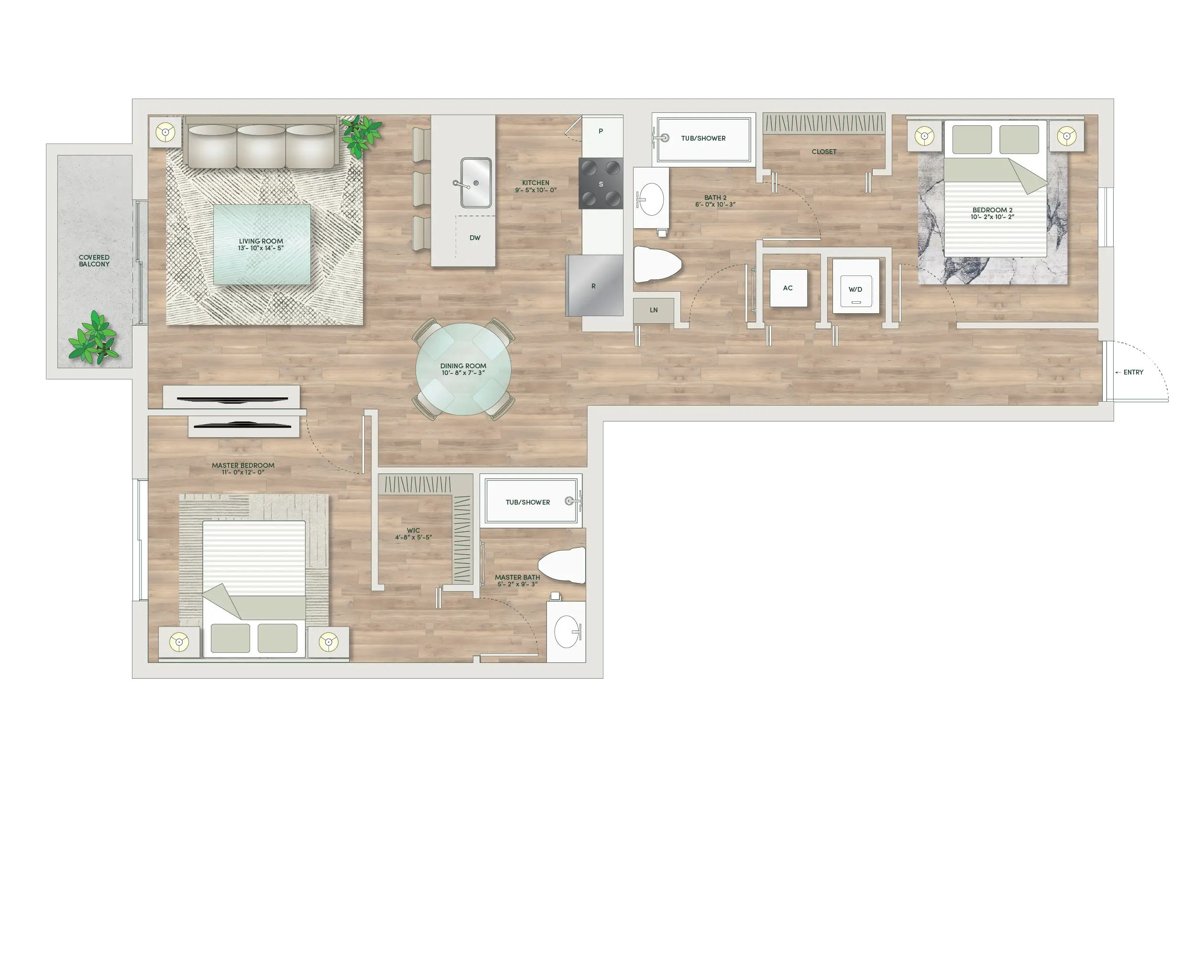
Garden Flat G
Interior Area: 1,096 SF
Covered Patio/Balcony Area: 44 SF
Total Area: 1,140 SF
Covered Patio/Balcony Area: 44 SF
Total Area: 1,140 SF
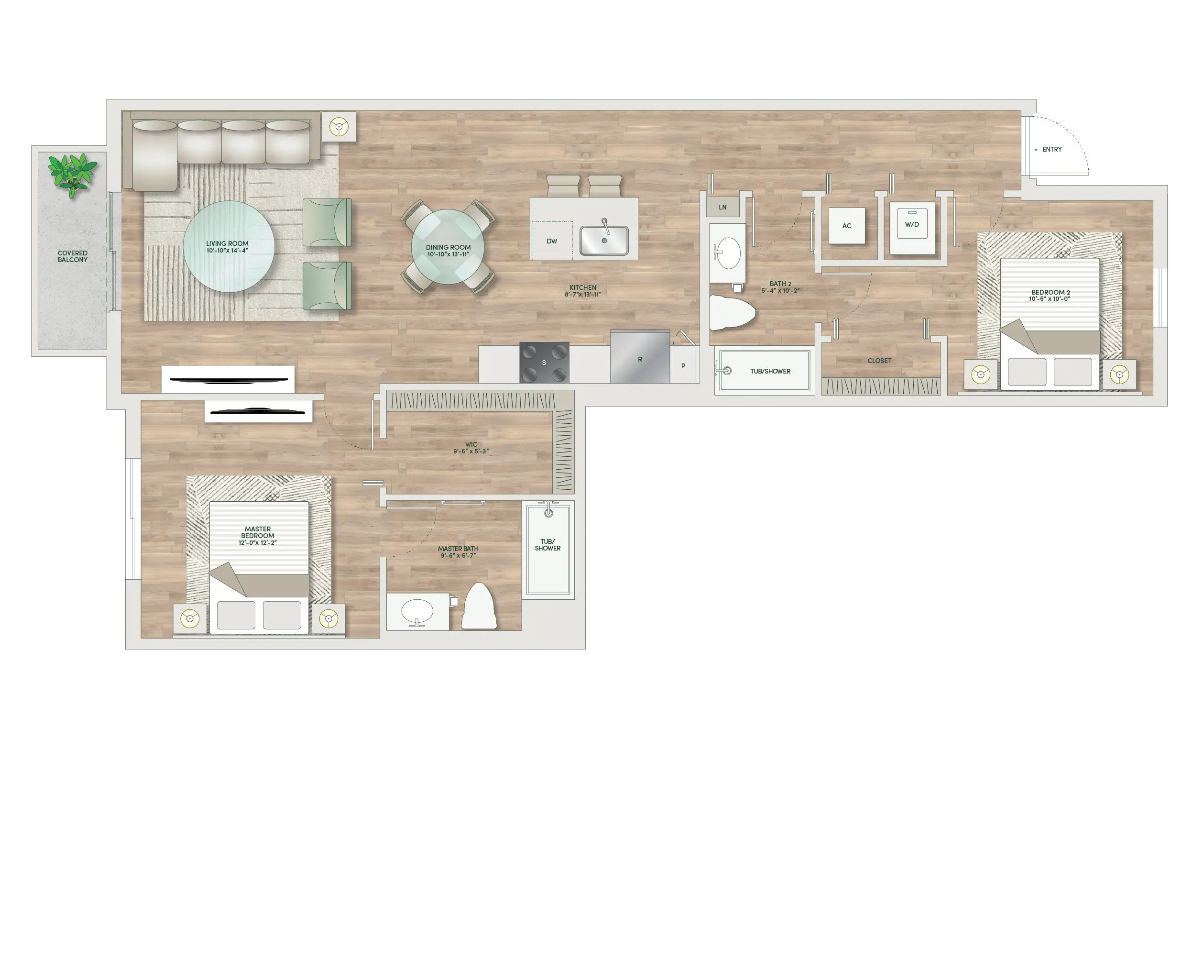
Garden Flat H
Interior Area: 1,228 SF
Covered Patio/Balcony Area: 44 SF
Total Area: 1,272 SF
Covered Patio/Balcony Area: 44 SF
Total Area: 1,272 SF
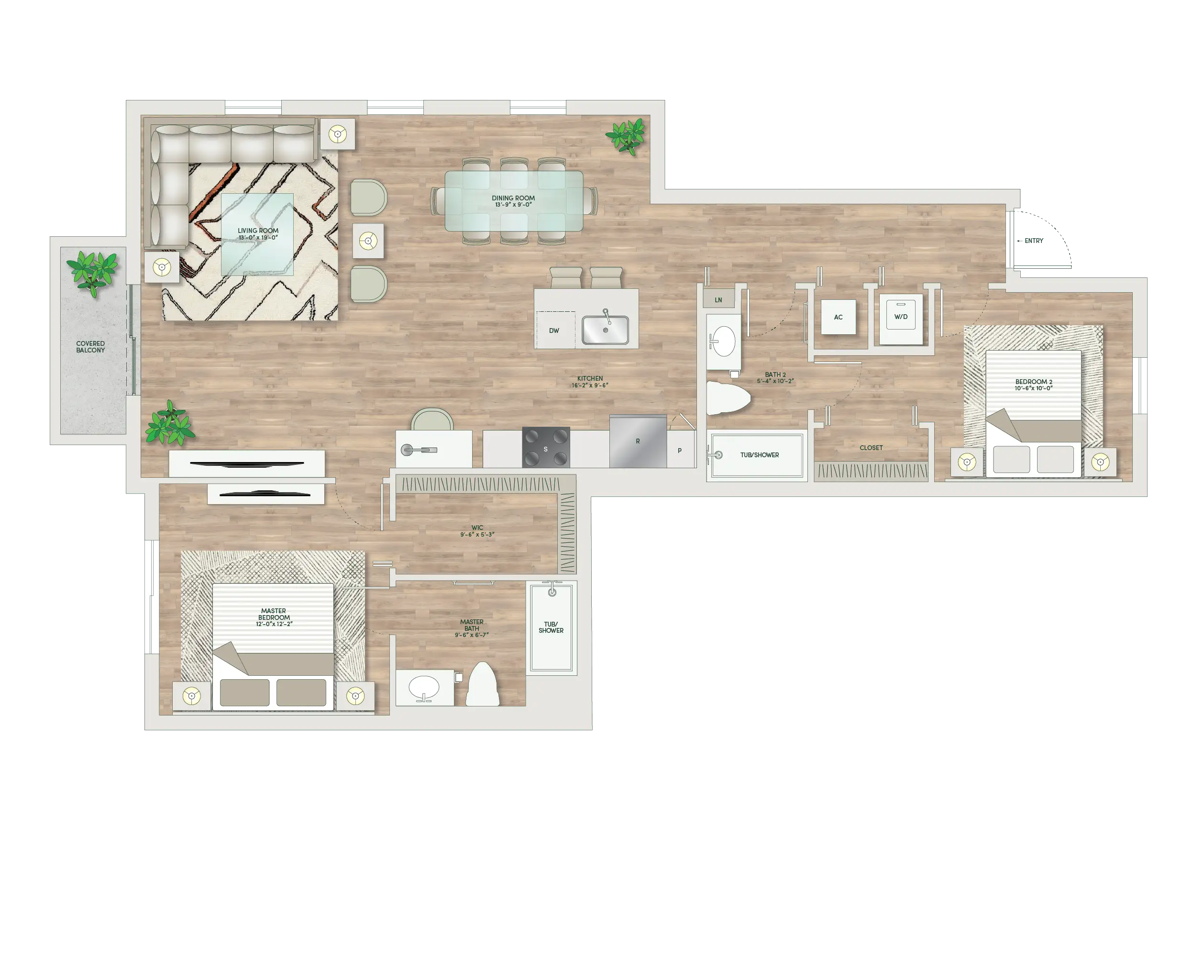
Garden Flat I
Interior Area: 1,239 SF
Covered Patio/Balcony Area: 88 SF
Total Area: 1,327 SF
Covered Patio/Balcony Area: 88 SF
Total Area: 1,327 SF
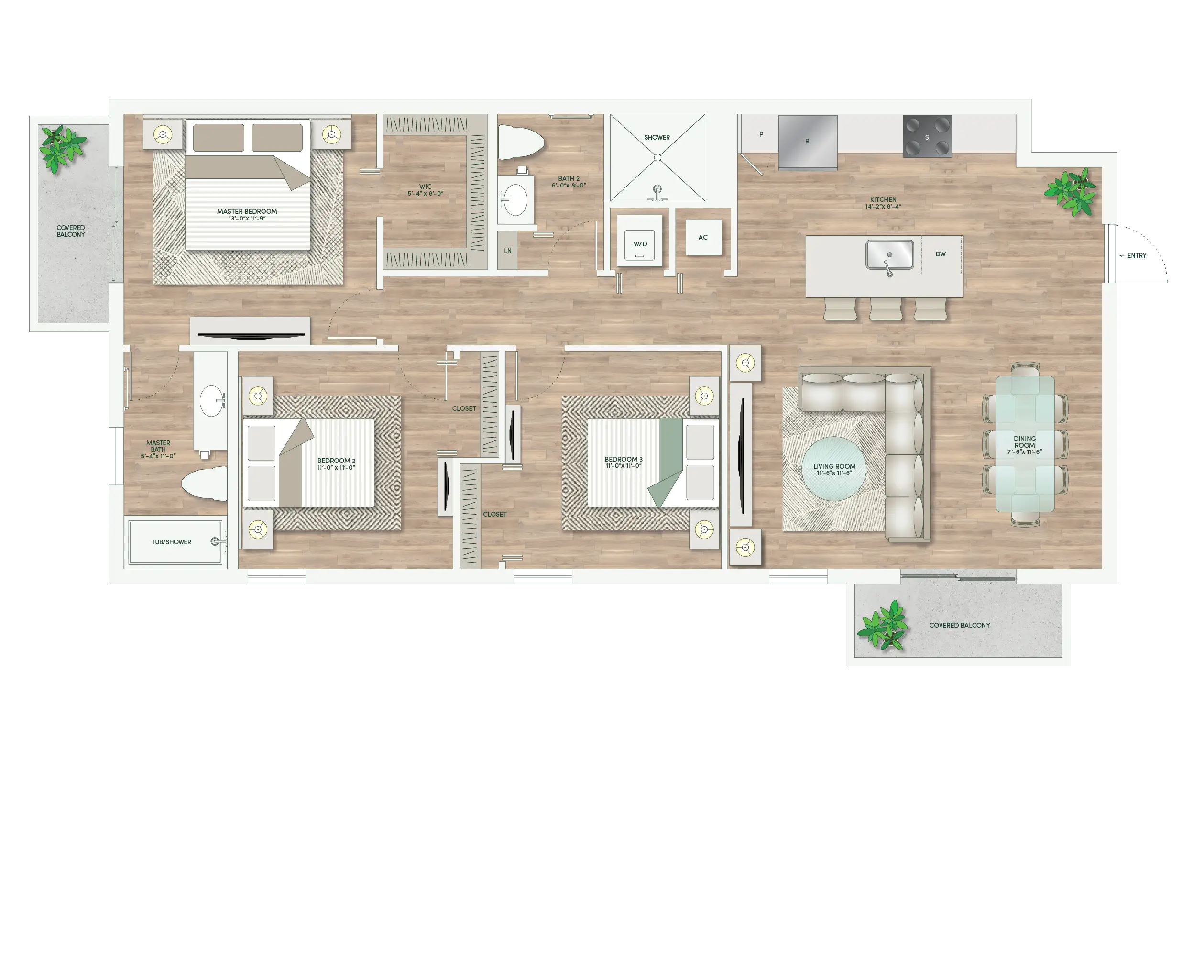
Garden Flat J
Interior Area: 1,476 SF
Covered Patio/Balcony Area: 83 SF
Total Area: 1,559 SF
Covered Patio/Balcony Area: 83 SF
Total Area: 1,559 SF

